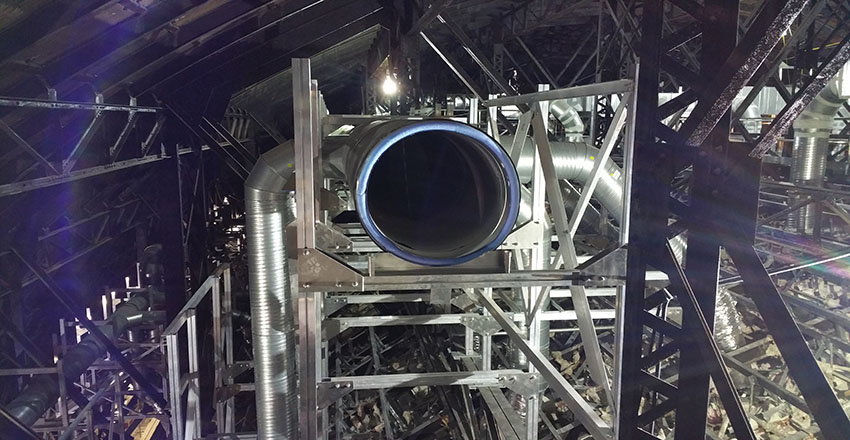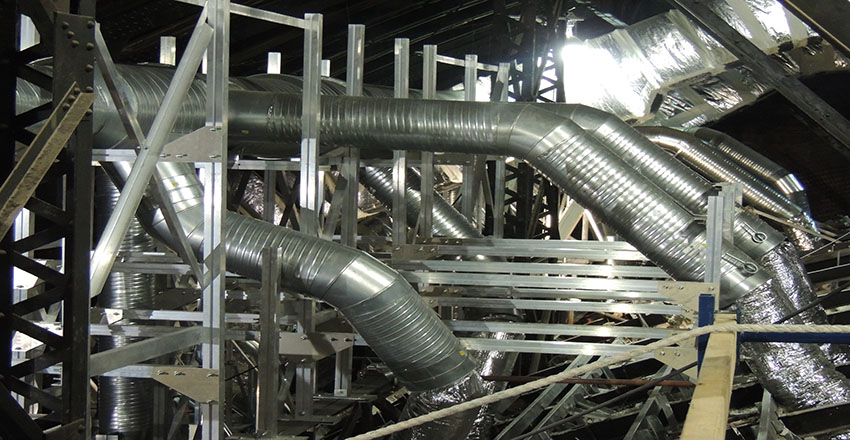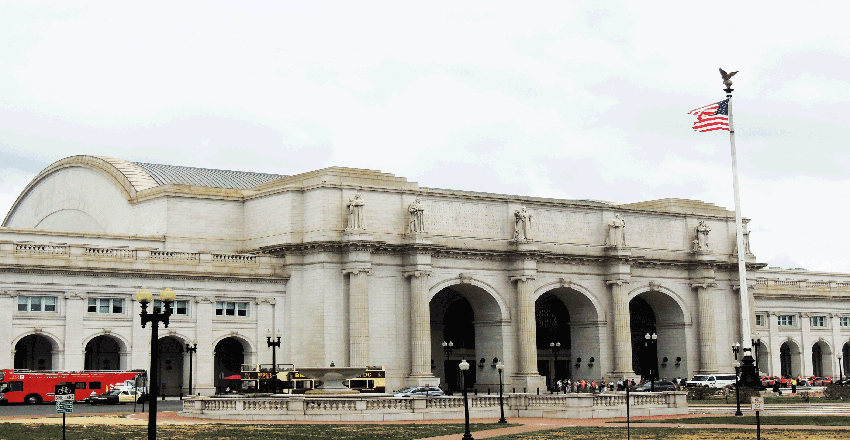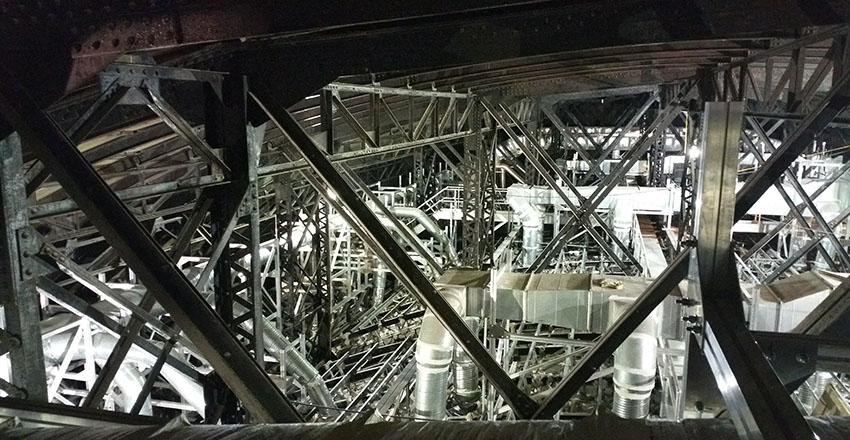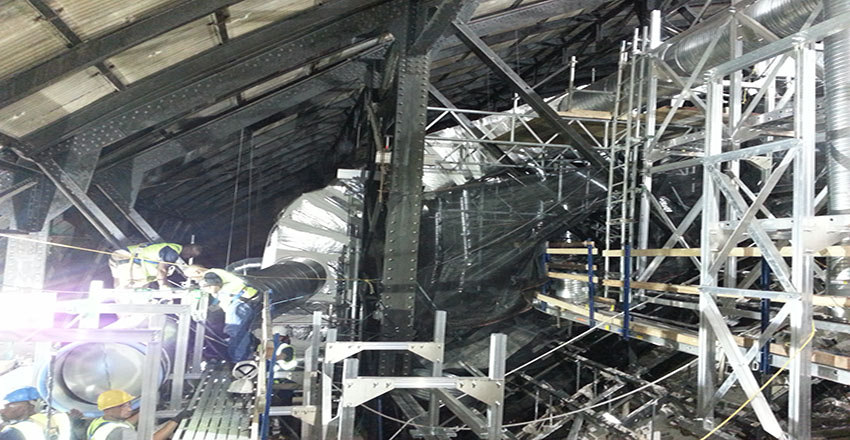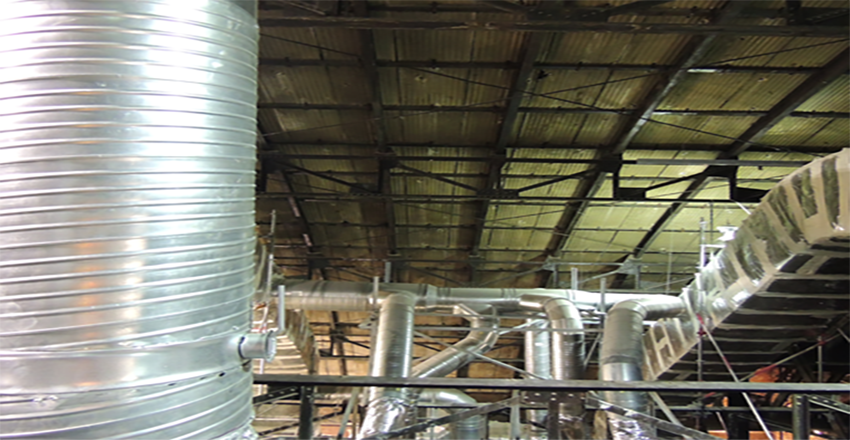Relied upon since 1908, Washington D.C.’s Union Station is both a landmark and a Mid-Atlantic transit hub.
The principal architect of the 1893s World’s Fair, Daniel H. Burnham, designed Union Station in the Beaux-Arts- style. Union Station’s design is credited with having inspired much of Washington D.C.’s monumental architecture. Listed on the National Register of Historic Places in 1969, the aging structure attracts an unbelievable 90,000 visitors daily for train, bus, and subway transport.
Union Station was designed with the Main Hall at the entrance, greeting patrons as they arrive and depart from the capital city. The size of the hall is majestic as the dome is 96 feet above the marble floor below at its peak. The sheer vastness of the room taunts the eye to look up and take notice of the historical details. Roman statues stand guard above and stained glass windows shower a soft glow below. Visitors are often caught snapping pictures with their cameras and cell phones. Union Station has a dedicated Instagram account sharing these photos.
Much of Union Station’s Main Hall was under heavy construction during 2014. The hall was dissected into five bays and contractors evaluated the project’s unique installation requirements to bid accordingly. Norwood Environmental Systems, Inc. of Upper Marlboro, Maryland, worked with Waldron of Maryland and won the contract to replace the HVAC ductwork in four of the five bays over the dome in the Main Hall. (At the time of publishing, Bay #5 was still in planning.)
The HVAC renovation at Union Station’s Main Hall held unusual safety, logistic, and design challenges because of the building’s age, importance, and public nature. The project was successful because of the high-level coordination between the engineers, architects, Norwood Environmental Systems, and Linx. The renovated Main Hall is a historic treasure for Washington DC, a transit hub for commuters, and a showcase of cooperation for both Norwood and Linx.
